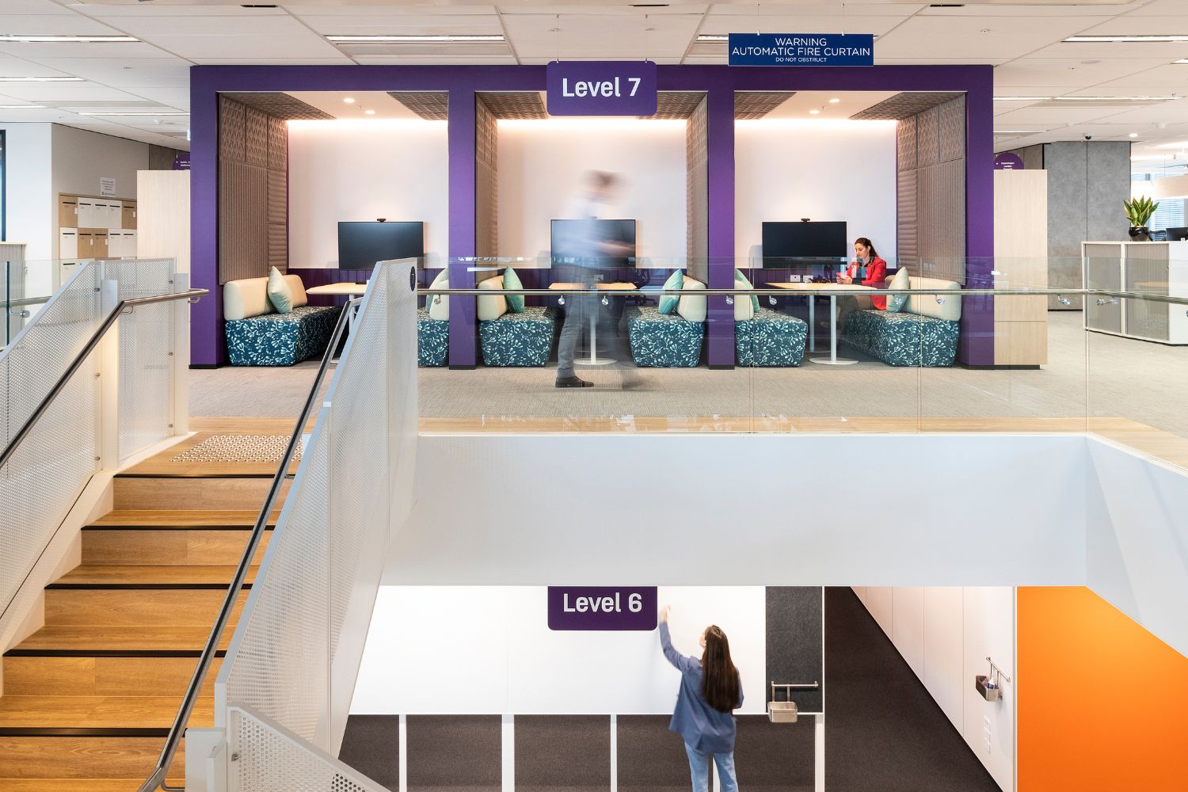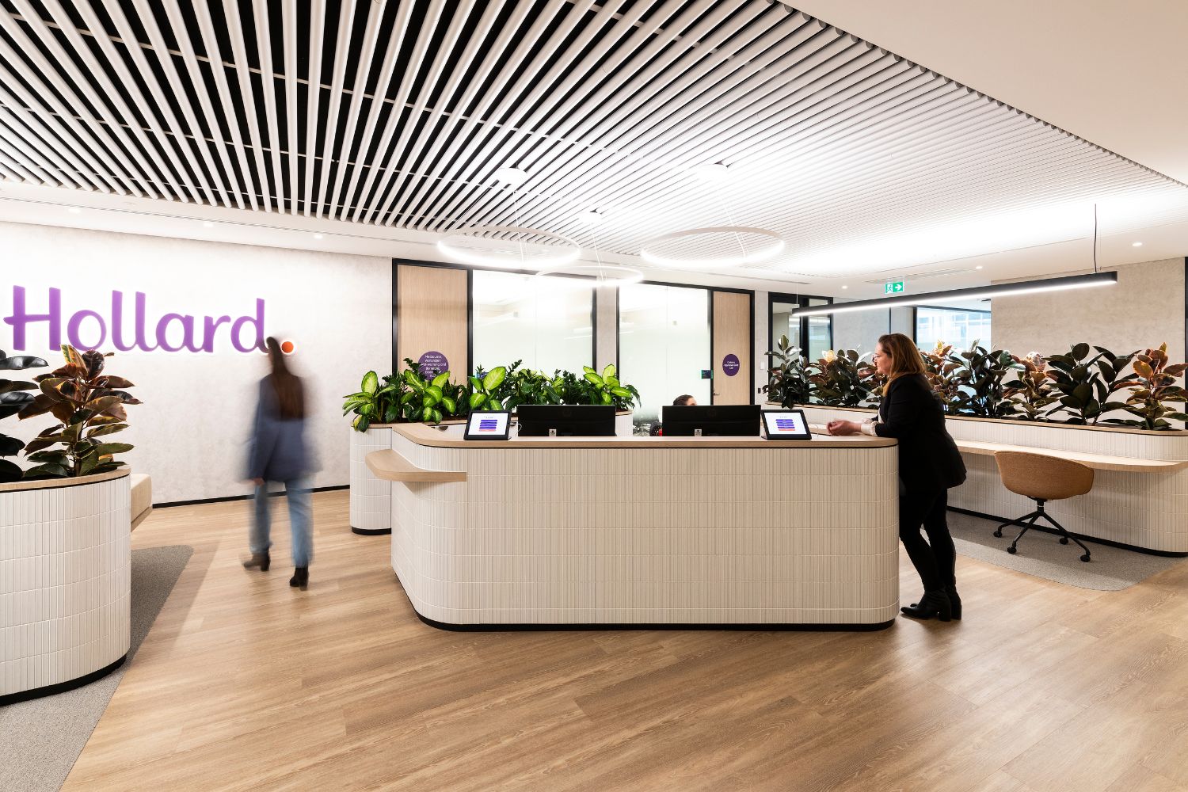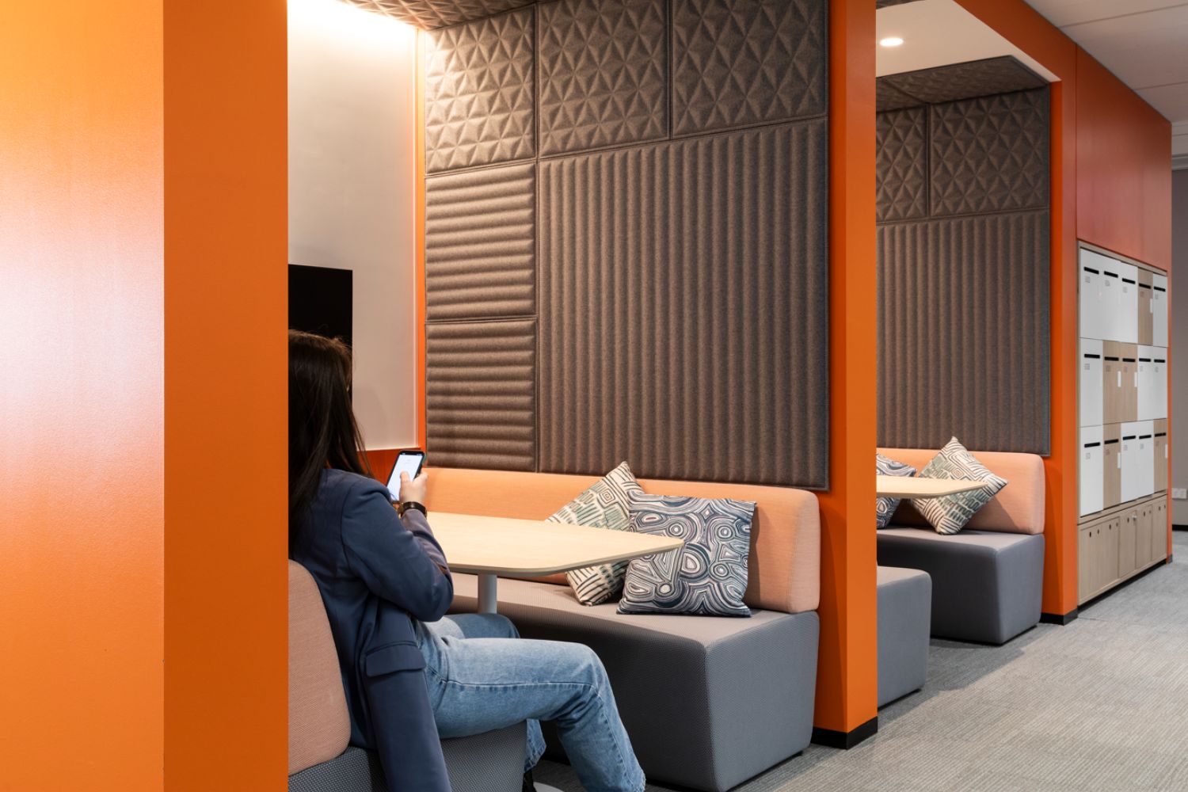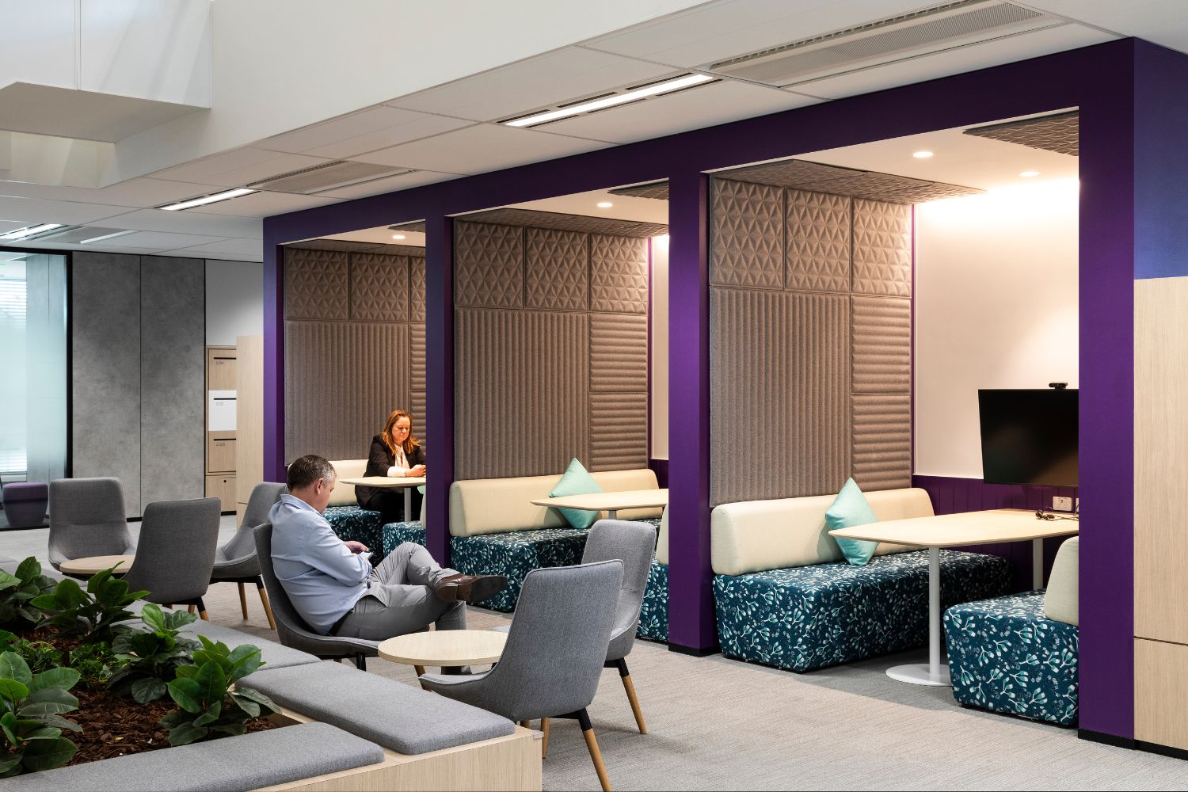



Hollard Insurance - Head Office Fitout
The Hollard Insurance Workplace Relocation project involved the transition of staff from two separate sites in Chatswood and Homebush to consolidate into Levels 2-7 at 100 Mount St, North Sydney, covering approximately 7,500 square meters.
The project team worked closely with WMK Architecture to assist Hollard in the relocation of 1,200 staff members to consolidate operations into a single, cohesive workspace. Sustainability goals were achieved through the reuse of the previous tenant’s workstations and collaboration furniture, minimising waste, and environmental impact.
Sustainable practices, thoughtful design, and effective coordination were essential to the success of this project. Clear communication and stakeholder engagement skills were critical throughout the project lifecycle and ultimately provided a smooth transition for the various departments within Hollard experiencing this major change.
| Project Team | JDV Projects + WMK Architecture |
|---|---|
| Project Size | 7,500m² |
| Program | 12 months |
| Contract Type | Design & Construct |

