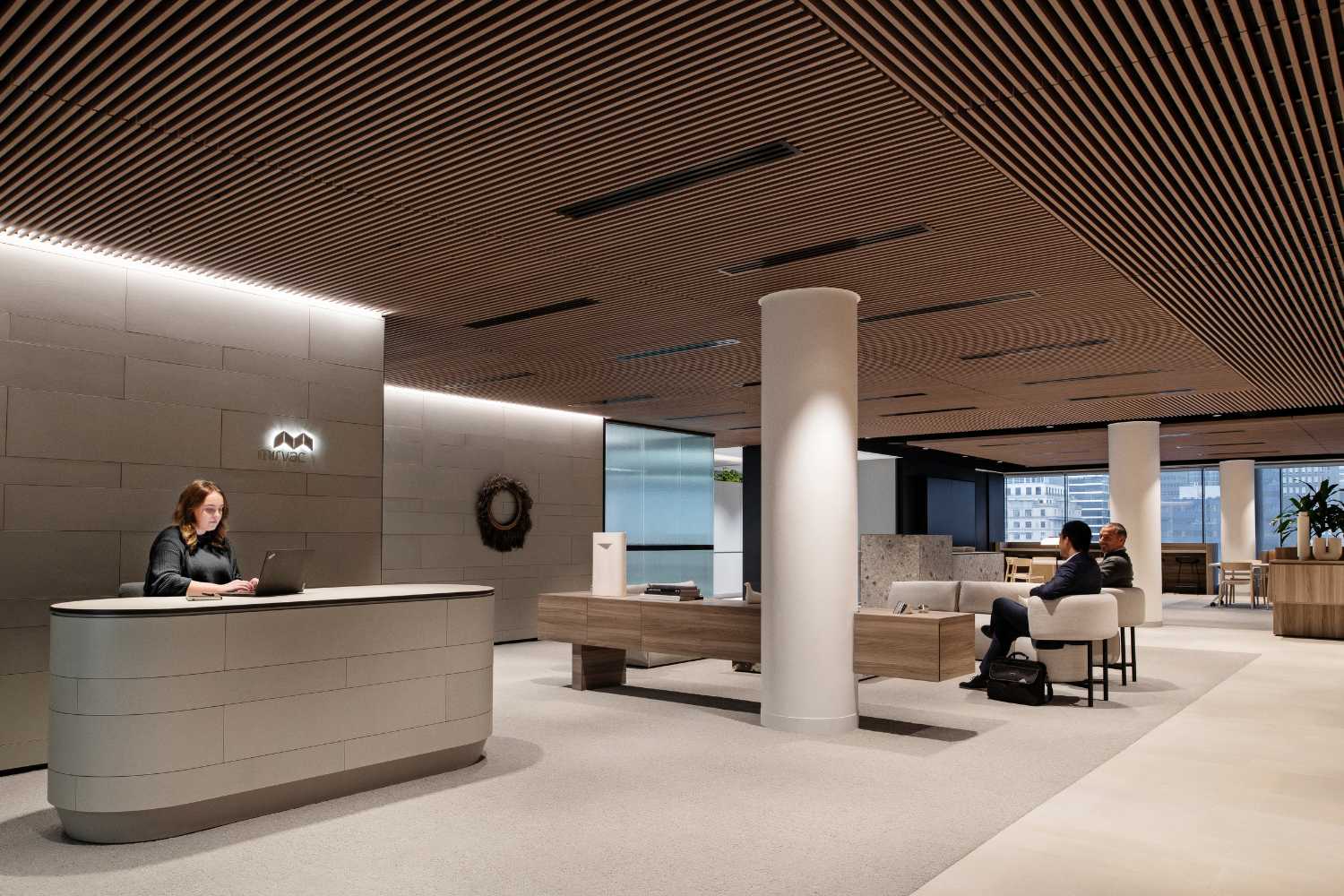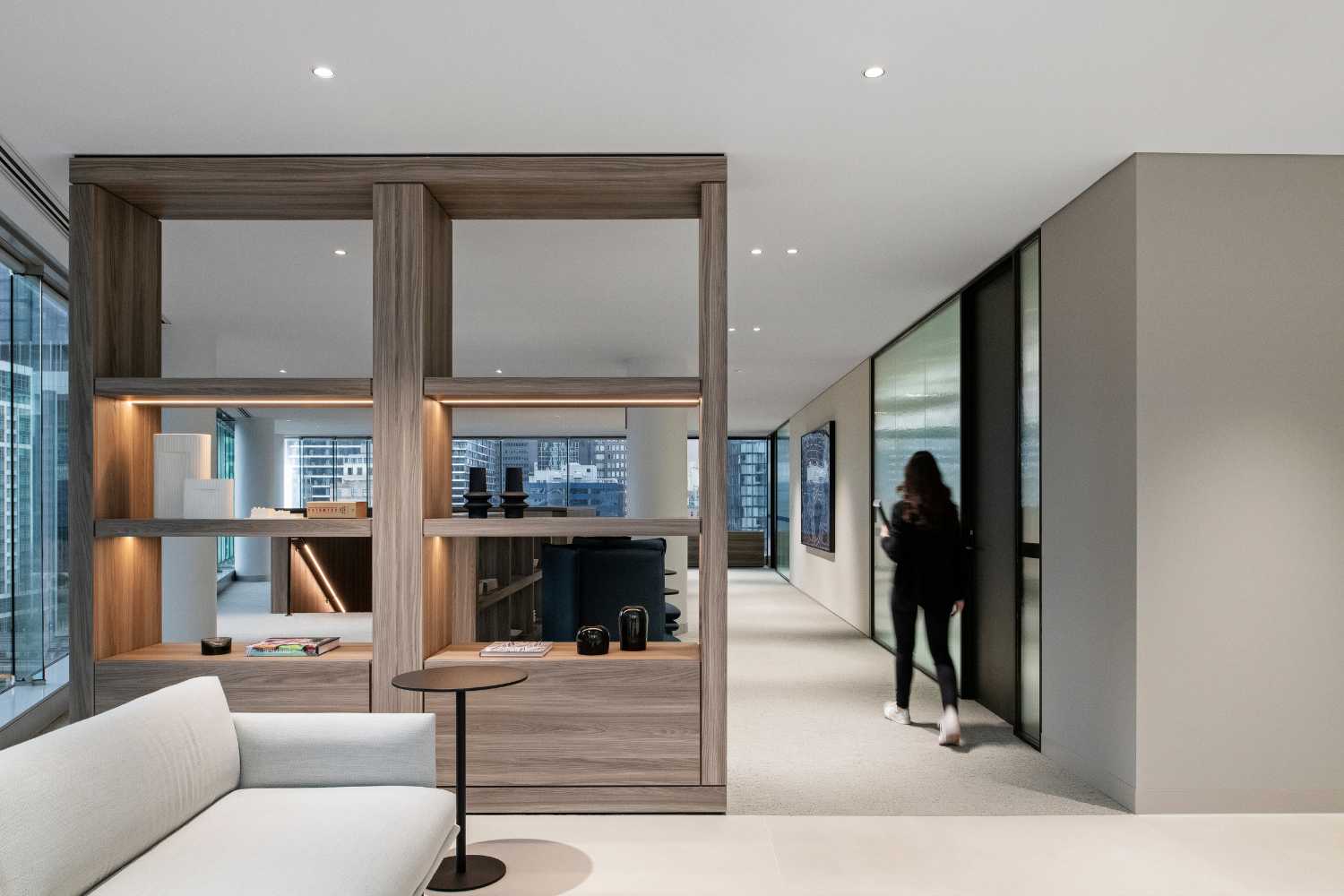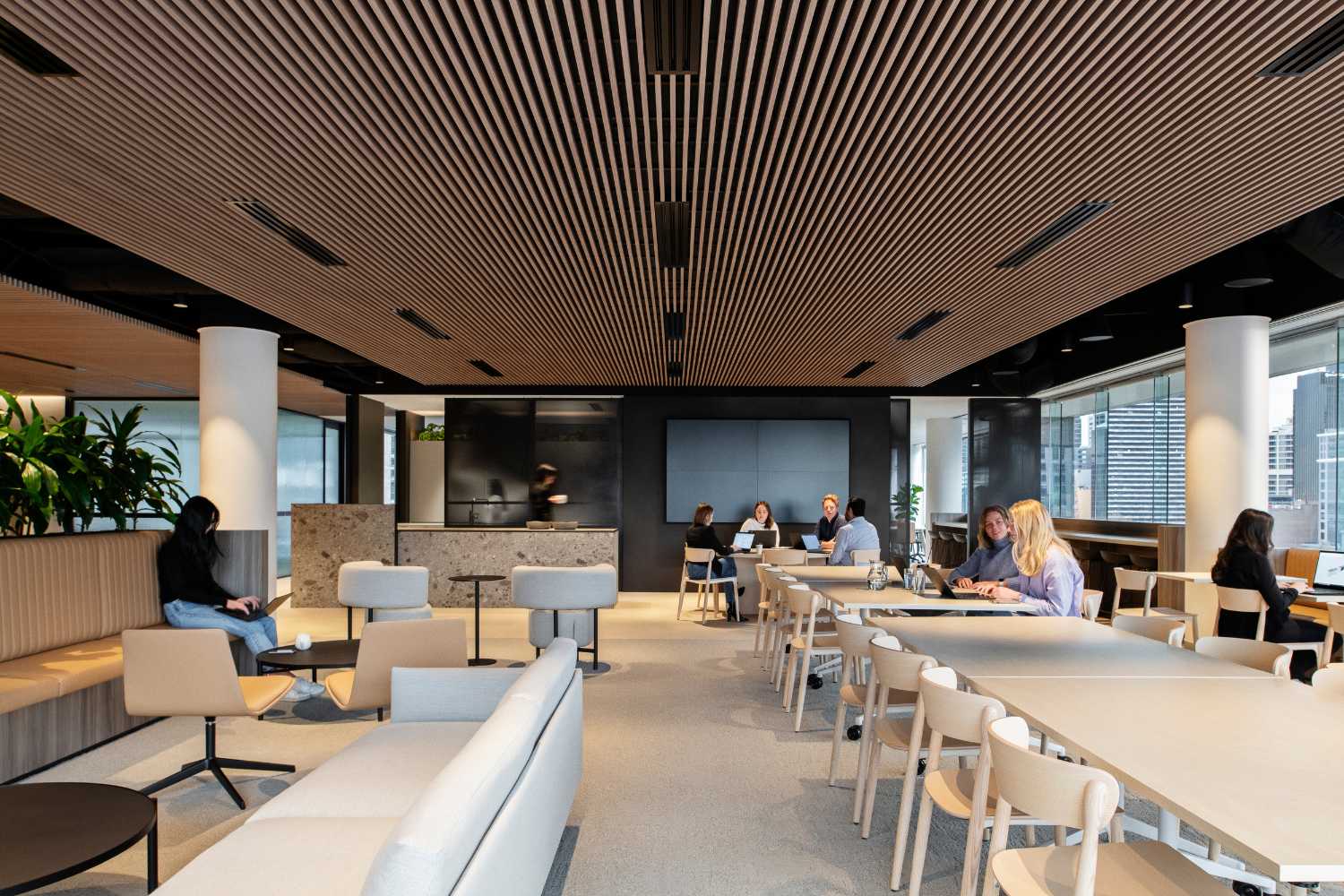


Mirvac - Melbourne State Office
Located at Southbank Promenade in Melbourne, the Mirvac Melbourne State Office underwent a comprehensive fit-out project spanning approximately 2,000 sqm. It was necessary to collaborate closely with stakeholders to design and construct functional workspaces tailored to the organisation’s needs – transforming two floors from a cold shell to fully functional office space, complete with an interconnecting staircase.
The fit-out included a detailed brief including a new ‘arrival’ space – an engaging reception area to welcome visitors and clients, complimented by a curved, leather wrapped wall behind the reception desk. This experience was further enhanced by an upgrade of the lift lobby and amenities to improve accessibility and functionality. Workspace improvements included the installation of 76 workstations, new quiet rooms, meeting rooms with new integrated audio-visual equipment and lighting to enhance presentation capabilities, and a boardroom to facilitate collaboration and productivity.
| Project Team | Mirvac Interior Design, MPA, Spectrum |
|---|---|
| Project Size | 2,000m2 |
| Program | 24 months |
| Contract Type | Design & Construct |

